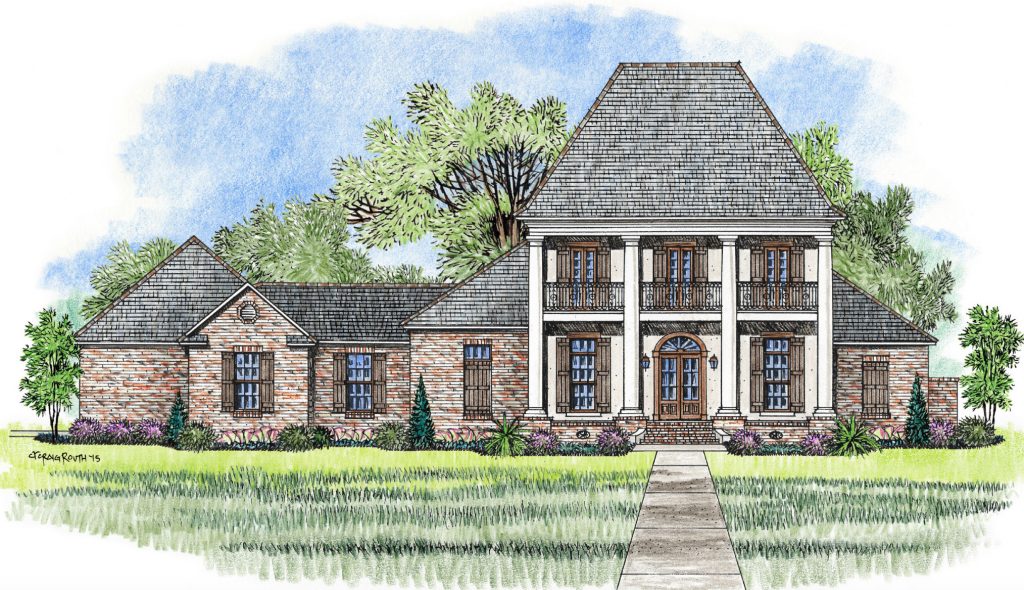Floor Plan Design Customization
The emphasis should be placed on customizing your floor plan to meet your ideal wishes before deciding on the exterior elevation. We can accommodate the exterior to almost any floor plan.
We welcome you to look through our library of plans online or come into our office and flip through our books for ideas. You may find exactly what you’re looking for or gather information to custom design your home combining ideas from several plans.
Prior to deciding on your plan you will need your property information. If you make an appointment with us to discuss a custom plan, bring your subdivision restrictions with you. We’ll then have your lot size and building setback and can discuss how your new house will best fit on the property.
Once you have your property information we will perform the following services:
Preliminary consultation
We will work with you, listen to your ideas, and gather information to form the scheme and general concept to begin the process of designing your home.
Scheme and general concept
Preliminary plans are prepared depicting the proposed home. We will provide you with a copy to take home and mark up any changes you’d like to make. Once this is done we’ll make an appointment for you to bring them in for another consultation.
Construction Documents
We will now begin work on the final phase, your working drawings. Client changes during this phase should be kept to a minimum. Once the drawings are complete you will receive 8 complete sets to include:
- Plot plan
- Floor plan (s)
- Foundation plan
- Roof plan
- Four (4) exterior views (front, rear, right & left sides)
- Schematic Heat & A/C layout
- Construction details as required to codes and for construction
Additional services available upon request and vary upon plans
